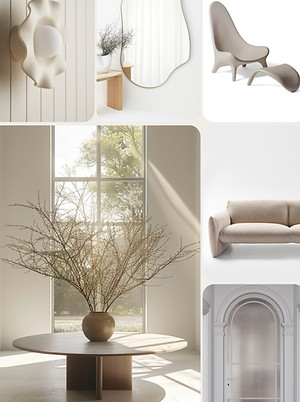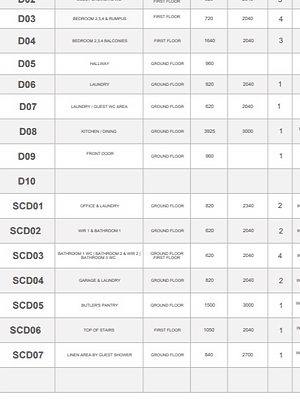
INTERIOR DESIGN
SERVICES, PROCESSES & FEES
Click which section you would like to read
Interior Design Services Overview
How We Begin.
At the start of our journey, we work closely to prioritise your budget and establish your objectives for the design and project. Following your brief and signing the design proposal, my team and I focus on your architectural and floor plans or take measurements of the existing building/home/spaces. This gives us enough information to accurately design the joinery and/or select furniture, window furnishings, paint, artwork and lighting etc. for each space. If required, we research council regulations to get on top of what needs to be done for building approval once the design is complete.
Starting The Design.
Next, we discuss your design aspirations and requirements, the lifestyle you are wanting to achieve, building/household/space functionality, aesthetic preferences and site orientation. I will create a comprehensive spatial plan and together, we collaborate closely to develop a concept for your home/building/spaces that include furniture and floor plans, materials, fixtures and style inspiration boards. Initial finishes and materials are uploaded to your client portal.
Design Development.
Once the concept stage is finalised and approved by you, we work with you and the builder/architect/developer/tradespeople to ensure efficient installation/construction time and costs. If your project scope requires 3D visuals, we create a digital 3D architectural model to refine your style and architectural elements, thus providing you with a clear visualisation of the final design and serving as a valuable communication tool for all involved in the installation phases.
What You Get.
Our design services include furniture and lighting selections, colour consultations, materials, fixtures and finishes specifications. We provide highly detailed custom joinery and cabinetry drawings for wet areas, interior fittings, custom furniture and millwork. We collaborate with landscape designers and industry experts to create the ideal environment for your lifestyle and home preferences.
To ensure a successful installation phase, you will receive a comprehensive Design Documentation Package that meets the requirements of the builder, tradespeople, suppliers and more.
For projects at Sunshine Coast, Brisbane and Gold Coast we offer installation and delivery coordination.
When construction is complete, we offer styling services to bring the entire design and concept together.
.
Our Interior Design Documentation Can Include:
-
Interior Elevations
-
Electrical and Lighting Plans
-
Plan & Section Details
-
Door & Window Schedules
-
3D Digital Model
-
3D Perspective Images
-
3D Digital Videos/Flythroughs
-
Fixtures, Finishes & Equipment Schedules (Plumbing, Lighting, Finishes, Appliances etc)
-
Material, Fixture and Appliance Specifications
-
Furniture Plans
-
Furniture Selections and Specifications
-
Client Portal with Live Updates


INTERIOR DESIGN STAGES
Stage 1
PRE-DESIGN
Site Research & Measure-Up | Client Onboarding & Meetings | Concept Design
Stage 2
SCHEMATIC DESIGN
Design Development | Spatial Planning | Feasibility | 3D Digital Model
Stage 3
INTERIOR & CABINETRY DESIGN
Interior Design | Preliminary Joinery Documentation
Stage 4
DESIGN DOCUMENTATION
Technical Documentation | Drawing Package Compilation | FF+E Specification & Schedule Compilation
Stage 5
INSTALLATION CO-ORDINATION & PURCHASING
Site Visits | Builder & Trade Communication | Purchasing & Delivery Coordination
Stage 6
DELIVERY & STYLING
Furniture Delivery Co-Ordination | Final Styling | Warranty Claims Assistance
Back to top
Investment Guide & Our Design Fee Structure
By following our design process and entrusting the experts in their field to handle the work, to ideate, design and document your project, you will experience a smoother and more efficient installation and construction process that leads to a beautiful and outstanding final outcome, making it a true investment for your design project.
Interior design fees can be a bit complex to figure out and are rarely as simple as just giving a quick quote without detailed insight on the scope of work, the brief, the project budget, the design fee budget, the project location, and the timeframe etc. Here is a general idea of our design fees from previous projects.
We work mainly with a fixed fee structure and often work on an hourly rate for revisions. A fixed fee structure is a mutually beneficial arrangement, and it means you'll know exactly what you're paying for the whole project and specific design phases. For us, a fixed fee structure works best when we have a clear idea of what the project will entail from the beginning, and we establish this in a highly detailed brief which gets filled out online or in person with me, or if you prefer, you can fill out the brief on your own.
In saying this, projects can evolve and change as they progress, and unexpected design requests or modifications can arise. In these cases and for delivery and installation coordination, an hourly rate structure can be beneficial. Charging by the hour allows us to account for additional time and effort required when the scope of work expands. This flexibility allows for the incorporation of client input, design revisions, and unforeseen circumstances that may arise during the design or construction stages. Typically, the payment for each design stage is made prior to commencing that particular stage.
Glossary of Terms
It is my job to put your mind at ease during the process of bringing your project to life.
But sometimes design jargon can overcomplicate things and become quite overwhelming. It is important to always feel free to ask any questions any time if things aren't clear to you. I have added some terms that will come up during the initial design stages and throughout the design process for you to refer to.
















